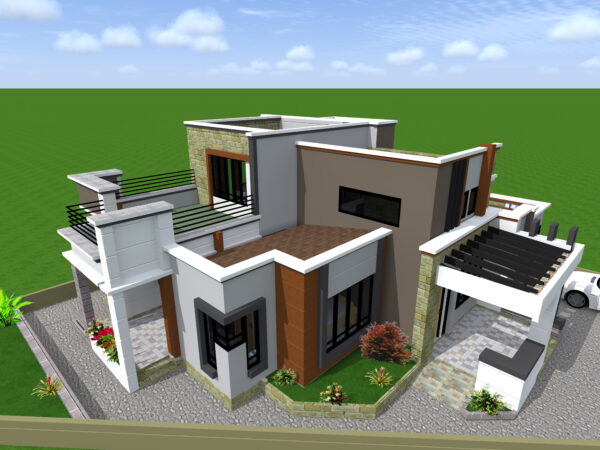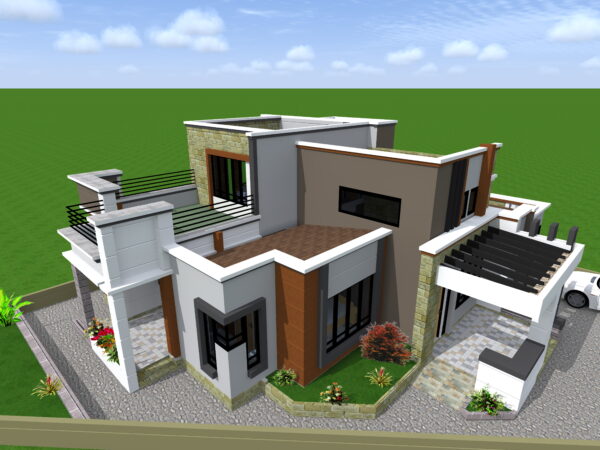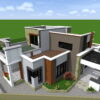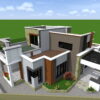Phone:
+254 721 694346
Physical address:
Samsora Building, 2nd Floor, Room 206, Nakuru




Original price was: KSh 30.00.KSh 10.00Current price is: KSh 10.00.
Arctic Space and Builders is proud to offer a sophisticated 3-bedroom house plan, perfect for both urban and rural settings in Kenya. This meticulously crafted plan is designed to fit a 1/8 acre plot, showcasing contemporary aesthetics and functionality. Featuring two ensuite bedrooms and a unique hidden roof with an open terrace, this house plan provides a blend of luxury and practicality.
Our 3-bedroom house plan embodies modern architectural design, tailored to meet the diverse needs of homeowners in Kenya. The plan offers a spacious layout that ensures comfort and convenience, making it an ideal choice for families seeking a stylish yet practical home.
| Feature | Description |
| Plot Size | 1/8 acre |
| Bedrooms | 3 |
| Ensuite Bedrooms | 2 |
| Kitchen | Modern design with ample storage |
| Living Room | Spacious, open-concept design |
| Dining Area | Conveniently located next to the kitchen |
| Hidden Roof and Open Terrace | Modern design with functional open terrace |
| Estimated Budget | Ksh 4.2 million |
| Suitable for | Urban and rural areas |
| Contact Information | 0721 694346 |
The house plan includes provisions for a beautifully landscaped garden and outdoor seating areas, enhancing the overall appeal of the property. The hidden roof design not only adds to the aesthetic appeal but also ensures durability and ease of maintenance.
The estimated budget for constructing this 3-bedroom house is approximately 5 million Ksh. This budget covers:
For more information or to purchase this house plan, visit our website Arctic Space and Builders or call us at 0721 694346. Our team is ready to assist you in making your dream home a reality.
This house plan is designed to offer modern living with a touch of luxury, making it a perfect choice for homeowners in Kenya. Contact Arctic Space and Builders today to turn this house plan into your dream home.