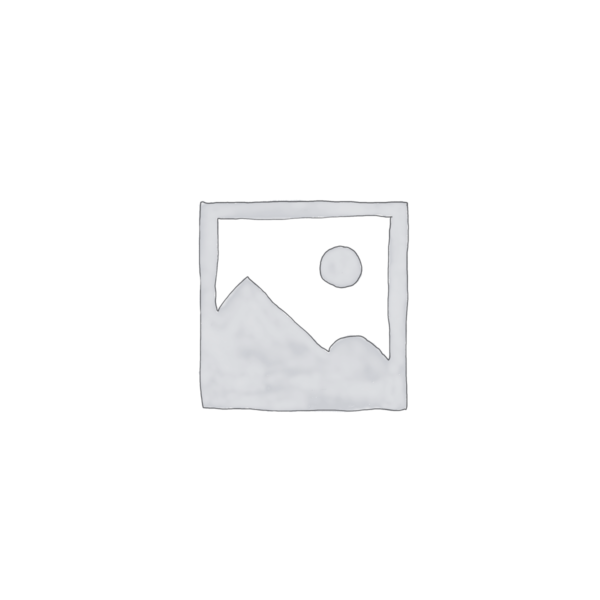Phone:
+254 721 694346
Physical address:
Samsora Building, 2nd Floor, Room 206, Nakuru


Original price was: KSh 15,000.00.KSh 10,000.00Current price is: KSh 10,000.00.
A gazebo house plan is a blueprint for building a structure that combines a gazebo and a house. Typically, a gazebo house design includes a central outdoor living area (the gazebo) that is connected to a main house. The gazebo portion of the plan may include features such as a roof, columns or posts, and open walls, while the house portion of the plan includes rooms such as bedrooms, bathrooms, and a kitchen.
Some gazebo house designs and plans may also include a second-story loft or additional outdoor living spaces. Buy plan from gazebo designers. Additionally, depending on the climate, the design will vary in terms of insulation and heating/cooling systems.
There are many websites that offer a wide variety of home plans for sale, including gazebo house plans. Our website allow you to search for plans by style, number of bedrooms, square footage, and more.
Our architects and builders offer gazebo house plans for sale. You can either through our websites or by calling us. You can also call us through +254 721 694346 to get custom gazebo design.